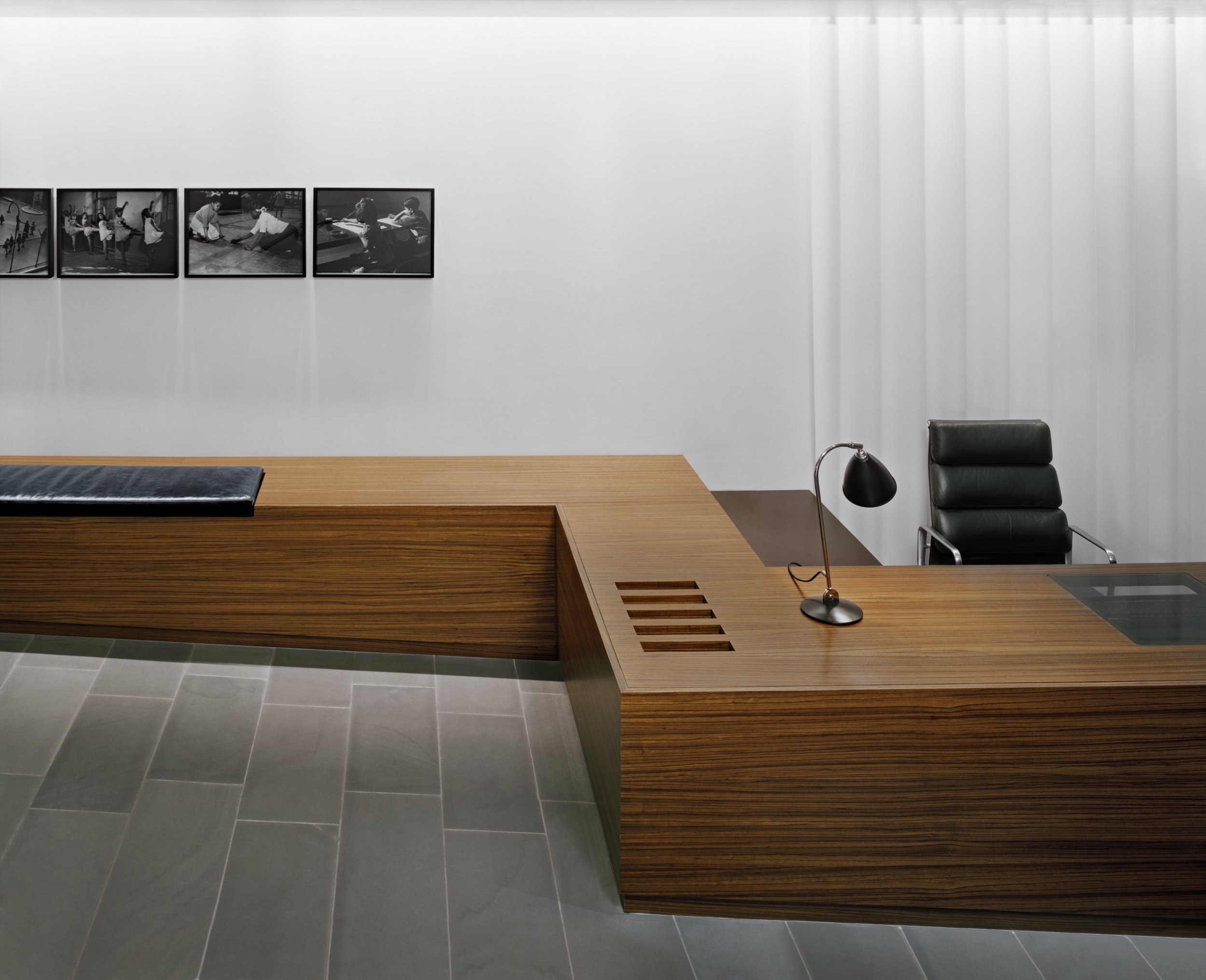HECKSCHER FOUNDATION FOR CHILDREN HEADQUARTERS*
NEW YORK, NY
COMPLETED 2008
PHOTOGRAPHY: ELIZABETH FELICELLA
Undermining the conventional spatial logic of the townhouse type, this project strives to make a small building feel big. A long, narrow chasm cuts through all five floors, mining daylight from the sky. These floors, held shy and decoupled from their original supporting party wall, now hang from the roof, creating the impression of a hovering body above the entry. The rear of the building, cut away at ground level, allows visitors to immediately feel the full horizontal and vertical dimensions of the building upon the moment of entry.
*Project completed at Christoff:Finio Architecture
FLOOR PLANS
BUILDING SECTIONS
BEFORE












