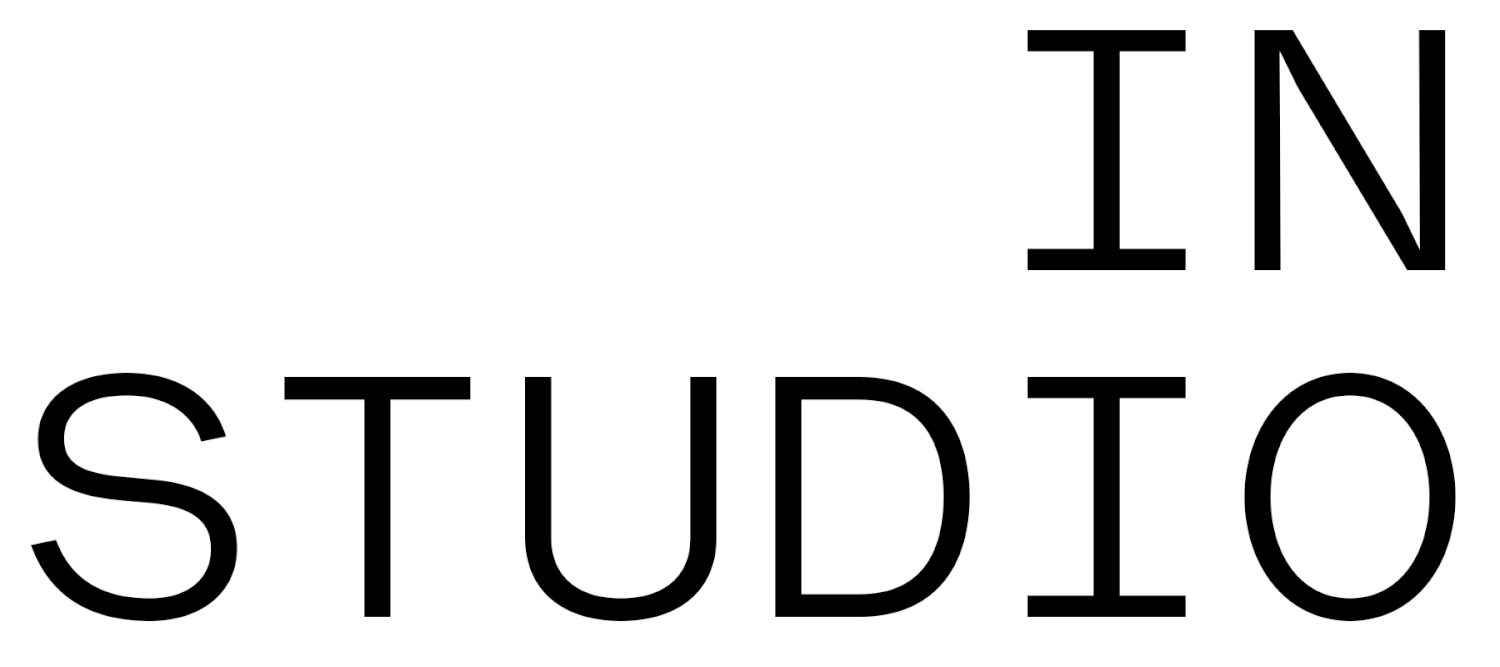broadway market
buffalo, ny
A scheme to transform Buffalo’s 90,000 SF Broadway Market into a neighborhood hub that invites people not only to shop, but also to stay, wander, and hang out. Once the city’s main shopping destination, the Broadway Market has for decades lain empty for much of the year, only attracting crowds at Christmas and Easter for its array of Polish delicacies. To make the market a year-round destination, the renovation rethinks its relationship with the surrounding streets and its interior layouts. Taking what was a monolithic interruption to the urban grid, the redesign cuts through the market to extend the street grid through it and glazes the ground level to create a more inviting presence. It also kicks in the base of the building to make space for covered gathering areas on the sidewalk and carves out a new entryway that invites visitors inside. The interior experience is organized around a network of indoor streets that culminate at a grand staircase. The staircase both gives people access to second-floor restaurants and offers a place to sit, eat, chat, and watch the bustle of the market unfold. The indoor streets are triple-height and lit by skylights above, marrying circulation pathways and natural light.
EXISTING BUILDING
PROPOSED CONCEPT
1. EXISTING BUILDING IN CONTEXT
2. CARVE PEDESTRIAN ‘STREETS’ THROUGH BUILDING
3. ORGANIZE INTERIOR EXPERIENCE AROUND NODES
4. KICK IN BUILDING AT GROUND LEVEL TO ENGAGE STREET








