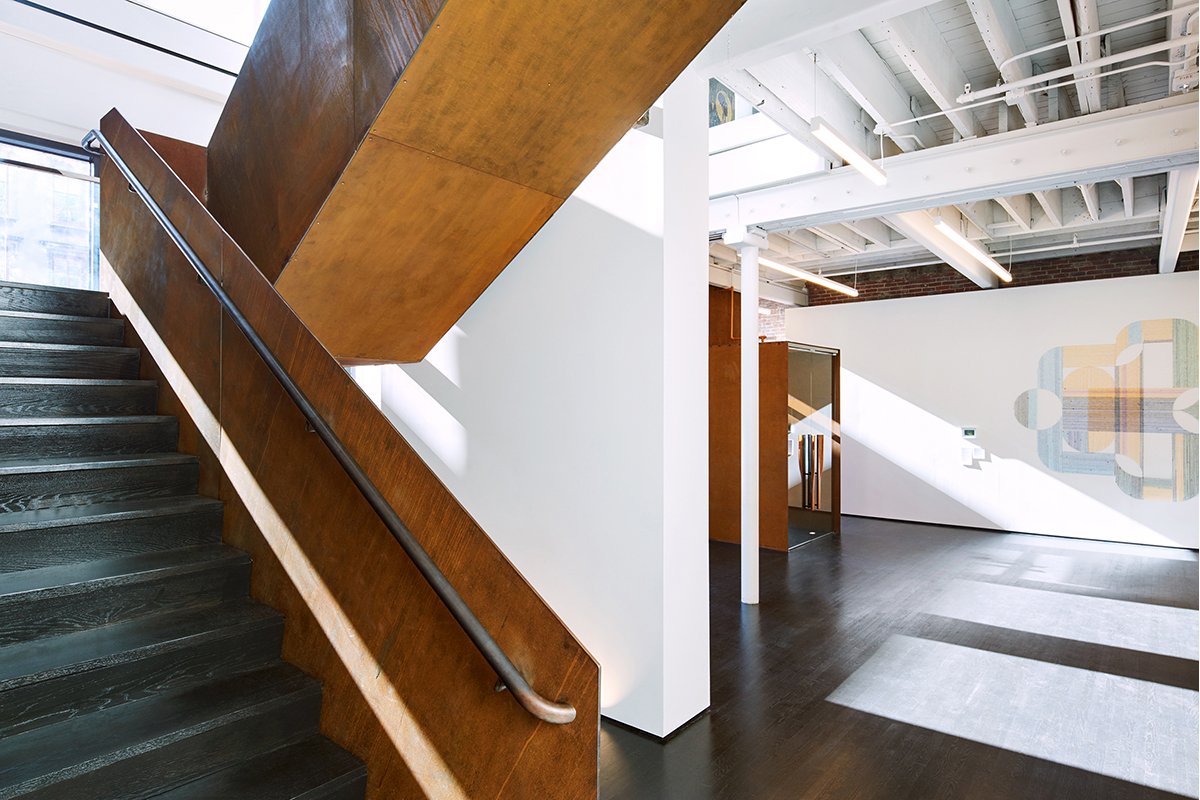KMAC Museum*
Louisville, KY
COMPLETED 2017
PHOTOGRAPHY: KEVIN KUNSTADT
A 20,000-square-foot gut-renovation that restores the strength and clarity of a 19th-century cast-iron building while making it a contemporary space for art exhibitions and live performance. The design establishes a strong street presence for the museum, inserting a new sculptural staircase made of weathered steel plates at the front of the building that animates the facade. Seen from the street, the staircase visually knits the multiple floors of galleries together. The previously dark and subdivided ground floor was transformed into an open plan space that spans the depth of the building, bringing in natural light from both sides. The new lobby doubles as an events space, allowing the museum to host events ranging from poetry slams and concerts to bourbon bashes and fashion shows. Throughout, details like the vetstibule's wooden inlays made from offcuts from the nearby Louisville Slugger Factory and the visible imperfections and fabricators' marks on the steel staircase pay homage to craft and the heritage of making in Louisville.
*Project completed at Christoff:Finio Architecture
FLOOR PLANS

BEFORE













